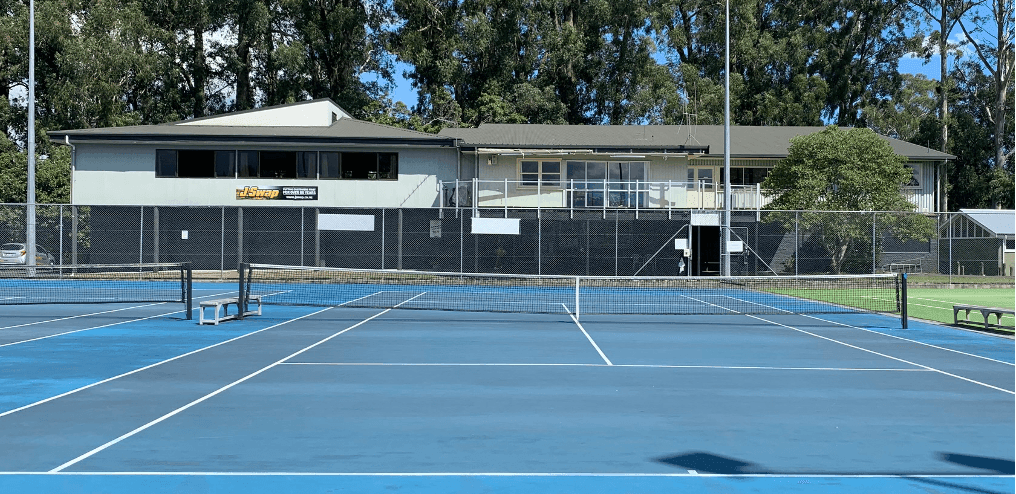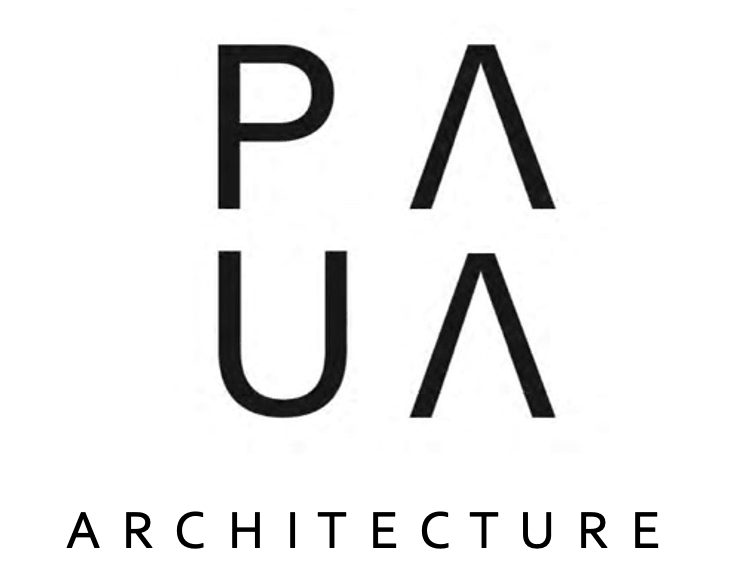FACILITY PLANS
USE SLIDER BELOW TO VIEW COMPLETE PLANS. SCROLL DOWN FOR MORE EXPLANOTORY DETAILS .
WHAT THE UPGRADE WILL MEAN FOR OUR CLUB:




DETAIL OF SPECIFIC CHANGES
FIRST FLOOR
1st Floor Upgrades
1. Enhanced accessibility for all
Installation of a lift: Ensuring everyone can access all areas of the club comfortably.
Accessible facilities: New toilets and showers designed for ease of use by all members. To do this we will add a new structure at the rear carpark entrance of the club.
2. Bright and inviting entryway:
A sunlit, spacious entrance with a prominent office, offering a warm first impression. Current entrance and upstairs lounge with its leaky, monopitch roof will be demolished. In its place we will build a new structure containing the new entrance, office and upstairs lounge covered by a gable-form roof.
Weather-proof patio: A improved gathering spot for tennis members before games, with designated Tournament Control area and Information boards.
3. New multi-function space
The new multi-use "warm-up" space is surrounded by sleek, modern glass walls, designed to accommodate various activities. Warm up prior to your game or stretch after, or attend yoga and treatment sessions, or hold meetings. While it fosters a welcoming communal vibe, the space can also be easily isolated for private use, ensuring discretion and peace when needed.
4. Securable external storage
Storage under the new pavillion allows us to store lawnmowers, trailers, chairs, tables, tennis great and other large equipment in a easily accessible and secured storage.
5. Additon of laundry facilities
In order to accommodate requests from some of our longer staying guests we have included a new, hidden, but functional laundry. This will also allow us to clean our own towels and cleaning materials.
"We make a living by what we get, but we make a life by what we give."
-- Winston Churchill
SECOND FLOOR
2nd Floor Upgrades
6. Gabled Roof & Improved Indoor -Outdoor Harmony
Replace low, leaking roof with gabled pitch roof and full glass external wall, accessed by sliding doors. This creates a large level bar area with great outdoor views and access.
Remodel bar to be new, modern and inviting.
Adjustment of squash court 1 door locations and full glass viewing to Court 1. This removes bottleneck around court 1 and provides additional access to new deck area connecting Squash Court 1 to Tennis viewing on Plexi Courts.
Skylights fills the space with light, creating a clean airy and inviting area.
7. New Covered Tennis Paviilion
Providing unobstructed views to the action, whilst connecting the players to our upstairs lounges, the Pavillion creates a eye catching and inviting new facade and improved indoor outdoor flow. This pavillion will enhance our ability to host larger tennis tournaments, provide a pleasant space for work and birthday functions, whilst connecting our youngest members to new (visible) play areas next to the pavillion.
8. New multi-function lounge
Separation from the squash activity is now easily achievable with the installation of large bi-fold doors, which effectively isolate noise and activity. Combined with dedicated access points to both the bar area and the kitchen, this design allows the sunlit, spacious room to be used for a more diverse purposes. It can comfortably accommodate groups not specifically connected to squash activities, making it an ideal space for events, meetings, or other community functions.
9. Combined Bar & Kitchen
A combined kitchen and bar area allows for some key advances:
Staffing: A single volunteer can manage alone during smaller events.
Simultaneous Activities: Having two distinct spaces — one for a traditional bar lounge and another for a new activity lounge — enables more flexible event planning. Both areas sharing access to the kitchen and bar ensures convenience and efficiency.
Upgraded bar and the introduction of a cafe-style serving area creates an attractive place for new guests to congregate and connect with community members.
10. Addition of walk in cool storage
New storage spaces are added next to Court 1 (both sides) and between Court 1&2. This allows for storage of multipurpose equipment, but also a new walk in refrigerator / freezer area for the bar and kitchen supplies.



